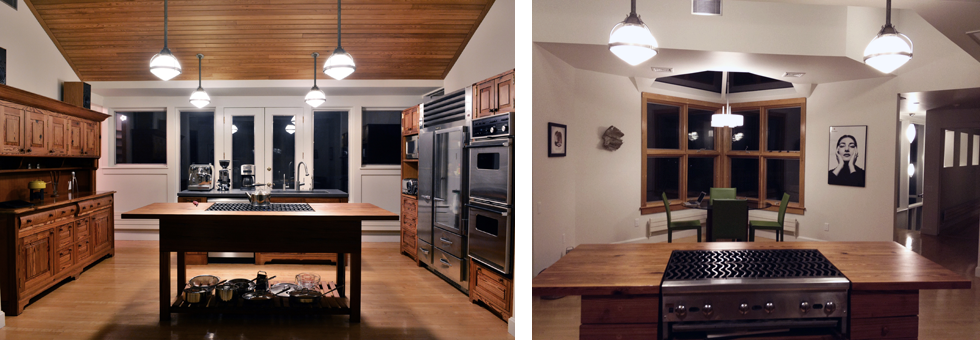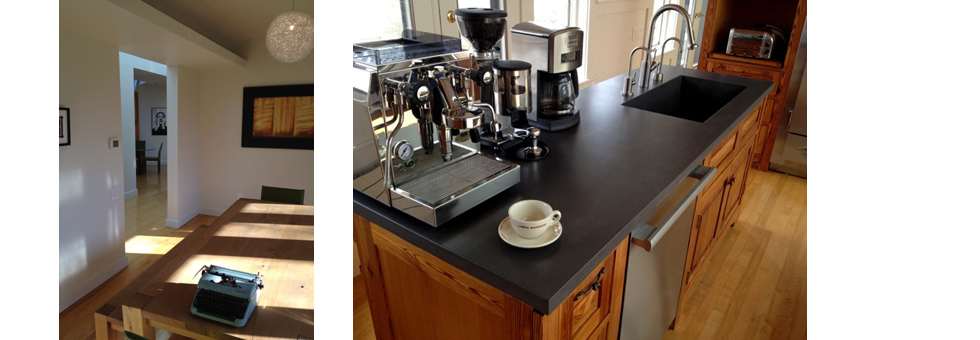a warm kitchen that forms an open social hub
The kitchen is fronted by a wall of windows to maximize the views of nature and provide ample light to the area.
Normally reserved for restaurants, the 48” Traulsen reach-in fridge / freezer with 3/4-height glass door provides a striking centerpiece to the kitchen. The glass door enables a quick inventory of contents and greatly reduces the number of times the fridge needs to be opened.
A six burner 36” Jade Range cooktop, the choice of professional chefs worldwide, has been flush mounted into a solid wood island to provide an extremely functional food prep and storage area. The cooktop can be accessed from both sides, so one can never have too many cooks in this kitchen.
The kitchen breakfast area with wraparound windows provides a flexible open space for eating, entertaining or simply spending time with the kids. The adjacent dining room can be accessed via the hallway or directly from the kitchen through a pocket door.
The left side of the kitchen transitions seamlessly into an expansive 40 sq.ft walk-in pantry with wall-to-wall shelving. The pantry features a motorized lift that conveniently transports groceries directly up from the garage below.
In addition, the kitchen features a walkout to a private deck with integrated grill and elevated views of the back yard.

